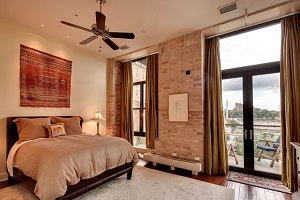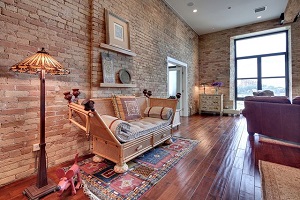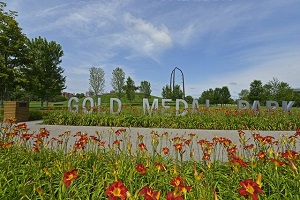The Whitney Lofts | 150 Portland Ave S | Mpls, 55401 | Mill District

The Whitney is one of the riverfront's newest redevelopments despite being one of Minneapolis' oldest buildings. Converted from a luxury boutique hotel into high-end condos and lofts in 2007, today it's highly sought-after real estate. At 32 units, the Whitney is highly exclusive but offers several different floor plans ranging from 890 to 4,350 square feet. Homebuyers can choose between 1-3 bedrooms, plus a den on one of 8 floors. This is also a pet-friendly building (with restrictions).
 Following the lead of its neighbors, the Whitney preserves many of the gorgeous features from the original building. Exposed brick and stonework, vaulted ceilings, and original wooden beams give each unit great character. Another added bonus; each residence comes with its very own balcony. You'll definitely want one, as the views from here are fabulous!
Following the lead of its neighbors, the Whitney preserves many of the gorgeous features from the original building. Exposed brick and stonework, vaulted ceilings, and original wooden beams give each unit great character. Another added bonus; each residence comes with its very own balcony. You'll definitely want one, as the views from here are fabulous!
Insider tip: If you're looking for a view, avoid the ground floor as river views are blocked by a historic limestone wall.
Located in the heart of the Mill District, the Whitney is within walking distance from the Mississippi Riverfront, some of downtown's best restaurants, the Stone Arch Bridge, Gold Medal Park, the Mill City Museum, coffee shops, and trendy bars.
See all lofts for sale in The Whitney below or read more about the building's features and amenities.
Condos For Sale In The Whitney
- All Listings
No listings were found matching your search criteria.
Looking to live at the Whitney Lofts, Minneapolis but not finding what you are looking for? Inquire about our 'off MLS' Minneapolis Condo and Loft pocket listings.
Whitney Lofts Amenities & Building Features
 This luxury building was meant for entertaining. Guests are greeted by a stunning 1,540 square-foot lobby complete with cozy seating for 10 and a fireplace. Homeowners can also get a breath of fresh air at the residents-only outdoor courtyard which features beautiful landscaping and seating for six.
This luxury building was meant for entertaining. Guests are greeted by a stunning 1,540 square-foot lobby complete with cozy seating for 10 and a fireplace. Homeowners can also get a breath of fresh air at the residents-only outdoor courtyard which features beautiful landscaping and seating for six.
The individual units are fabulous too! Each room is filled with mile-high ceilings, brick detailing, and large timber beams. Hardwood floors, a gourmet kitchen, and floor-to-ceiling windows also add to the decadence.
The Whitney also comes with the following high-end on-site amenities:
- 13.5-25 ft ceilings
- Private balcony with each unit
- Exposed brick walls
- Original timber beams
- Open floor plans
- Private courtyard
- 1,540 square foot lobby
- Workout room
- General Maintenance (landscaping, water, sewage)*
- Outdoor maintenance*
- Heat and A/C*
- Cable TV*
*Included with Whitney Lofts Homeowners Association Fees
 Neighborhood Amenities
Neighborhood Amenities
Whitney Lofts are right in the middle of the Mill District, one of Minneapolis' trendiest areas. Experience some of the best dining, shopping, and historical sites the city has to offer. Popular attractions include the Guthrie Theater, the Mill City Museum, Stone Arch Bridge, the Hubert H. Humphrey Metrodome, and Mill Ruins Park. Other nearby amenities include an ice rink, convention center, yoga studio, gym, and the Minneapolis Grain Exchange.
Parks: Gold Medal Park, Mill Ruins Park
Restaurants: Charley's Grill, Dunn Bros Coffee, Sawatdee, the Old Spaghetti Factory, Kindee Thai Restaurant, Harry's Bar & Cocktails, Spoonriver, and Sea Change.
Shopping: Mill City Market, the Soap Factory, Santana Foods, Marquette Plaza.
Schools: Marcy Open Elementary School (public, K-8), DeLaSalle High School (Catholic, 10-12), and New Horizon Academy (private). Universities include Walden University, and Kaplan University.
Do you own a condo in the Whitney and thinking about selling? Let me assess the value of your condo and get you a price quote. Fill out my condo sellers form and our team of Minneapolis condo experts at Downtown Resource Group will get back to you with more information on the recent sales activity in your building as well as provide you a marketing plan and general market assessment.
